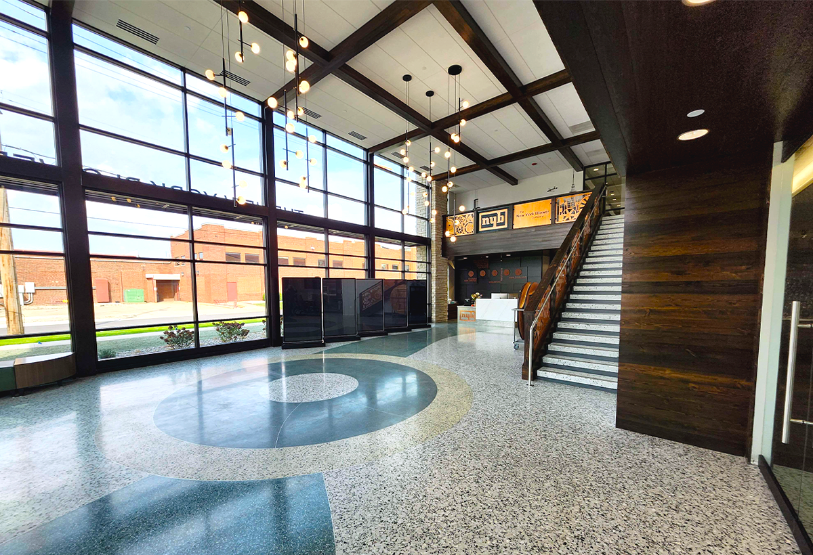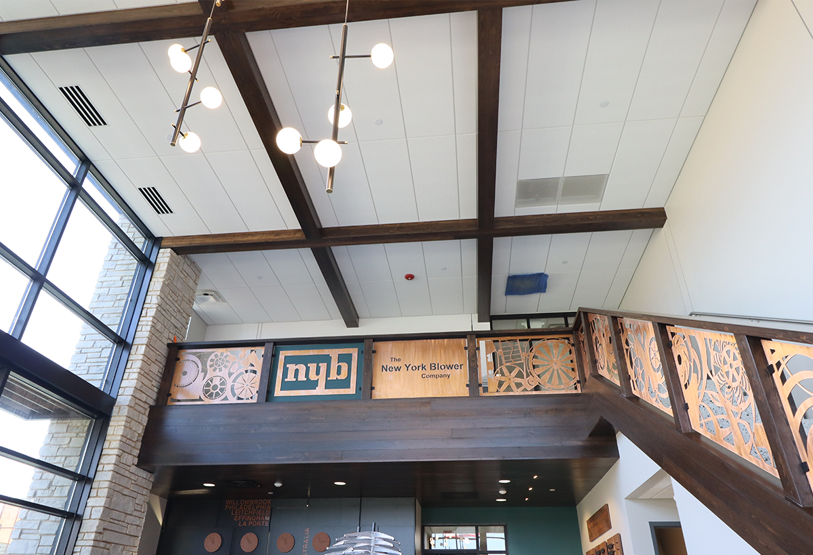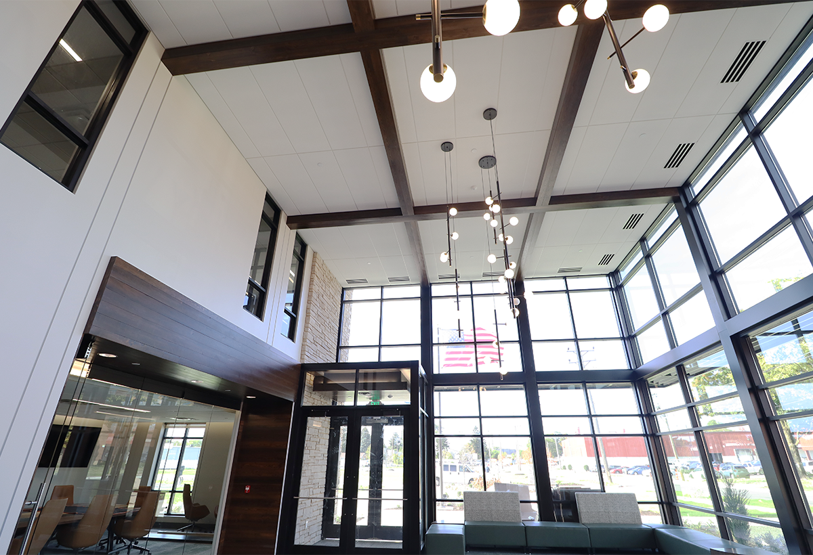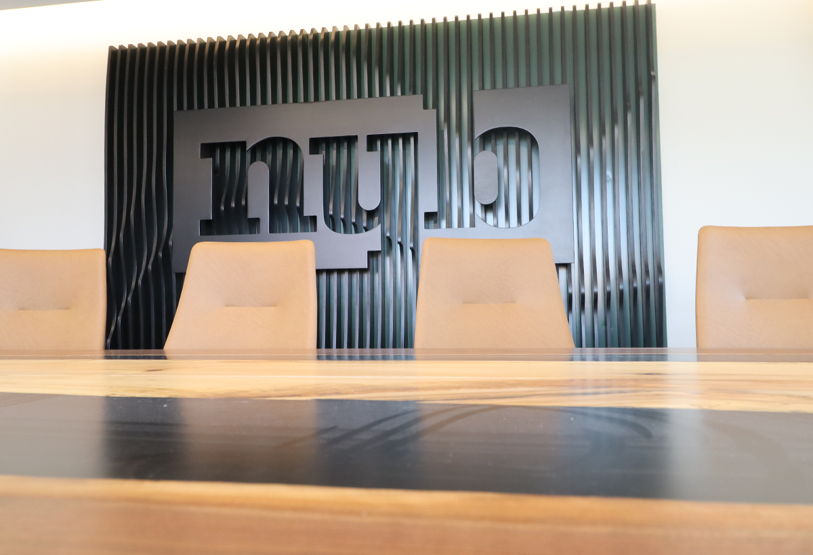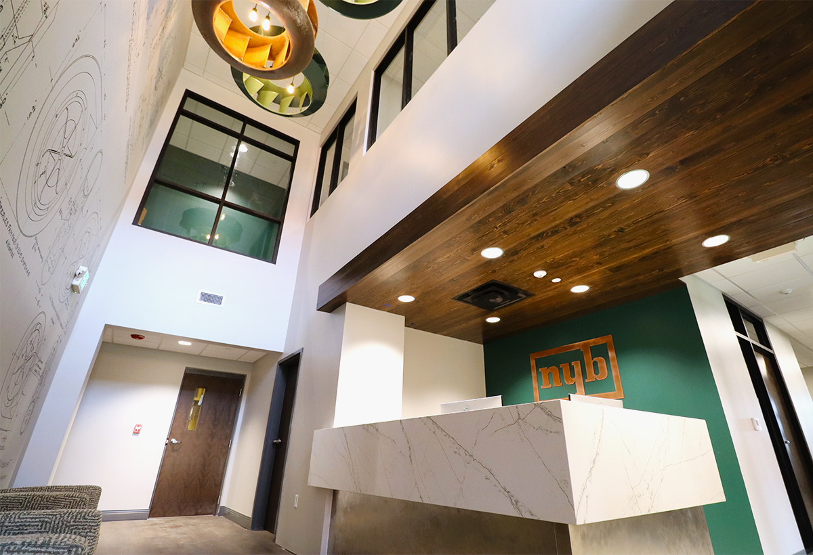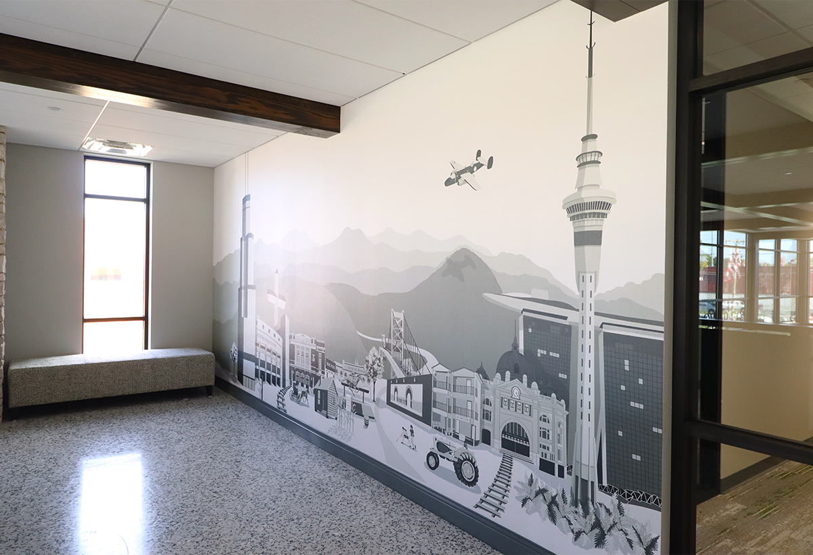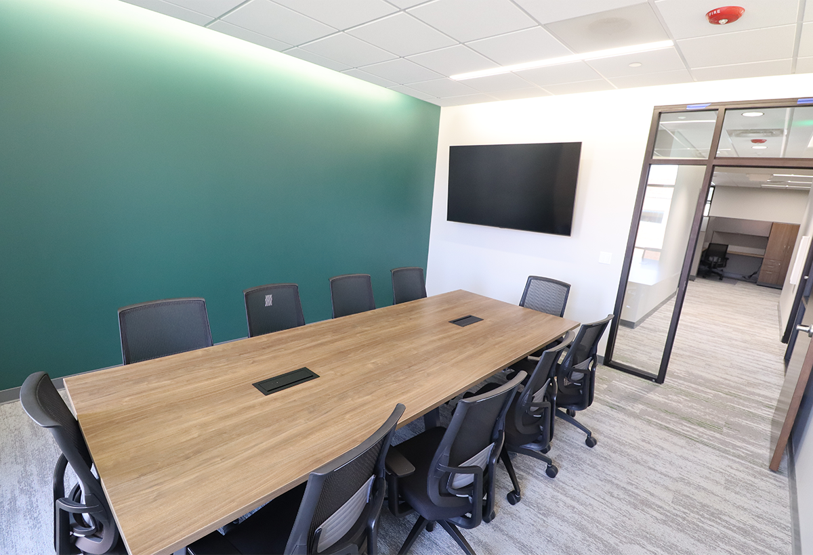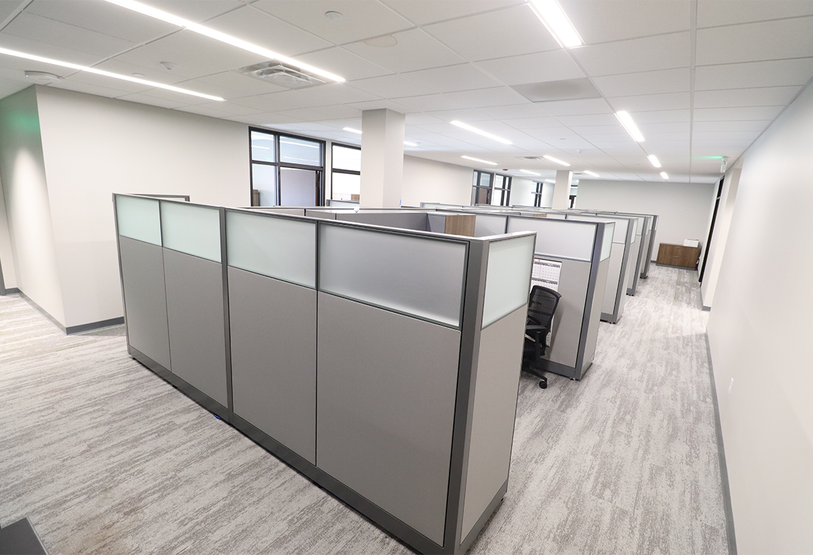New York Blower Plant 3 Office Addition
As the Design/Build partner alongside Facet Architecture, Larson-Danielson delivered an 8,000-square-foot office addition to New York Blower’s existing Plant 3 facility in La Porte, Indiana. The expansion consolidated the company’s operations into one building, creating a modern, efficient workspace designed for collaboration and long-term growth.
The new two-story office includes a welcoming lobby and large boardroom on the first floor, along with breakrooms, restrooms, and additional office spaces on both levels. High-end finishes, accent textures, and unique touches were incorporated throughout to reflect the company’s legacy and culture.
This project exemplifies Larson-Danielson’s strength in design/build delivery, commercial office design, and complex construction management. The new facility highlights our ability to bring the client’s vision to life through craftsmanship, collaboration, and efficiency.
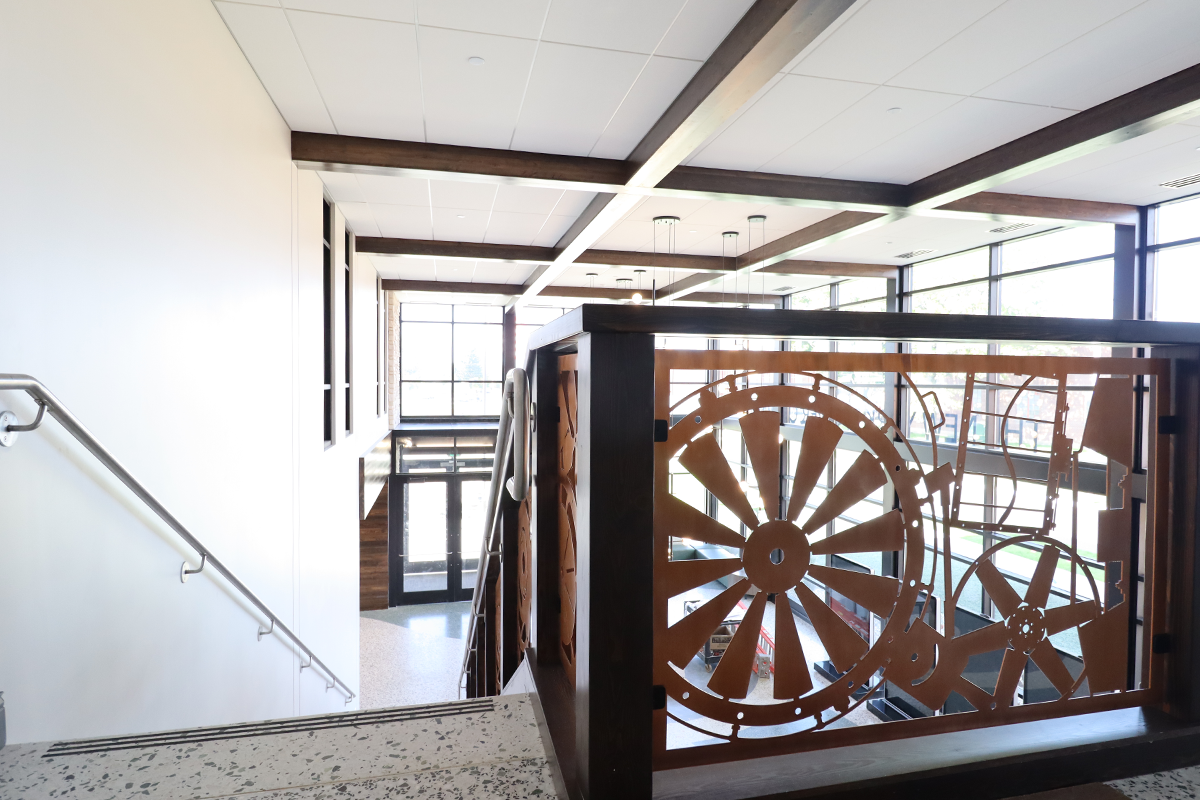
Project Highlights
Size: |
8,000 square feet |
Cost: |
$7.6 million |
Owner: |
New York Blower Company |
Architect: |
Facet Architecture |
Delivery Method: |
Design/Build |
Started: |
May 2024 |
Completed: |
October 2025 |
Larson-Danielson has been a long-term partner. [They] – along with Facet Architecture, which serves as their design firm – have been great partners and have been our rock through all of this. It’s been a lot of fun working with both teams.”
Want to build something like this?
Send us your info
"*" indicates required fields

