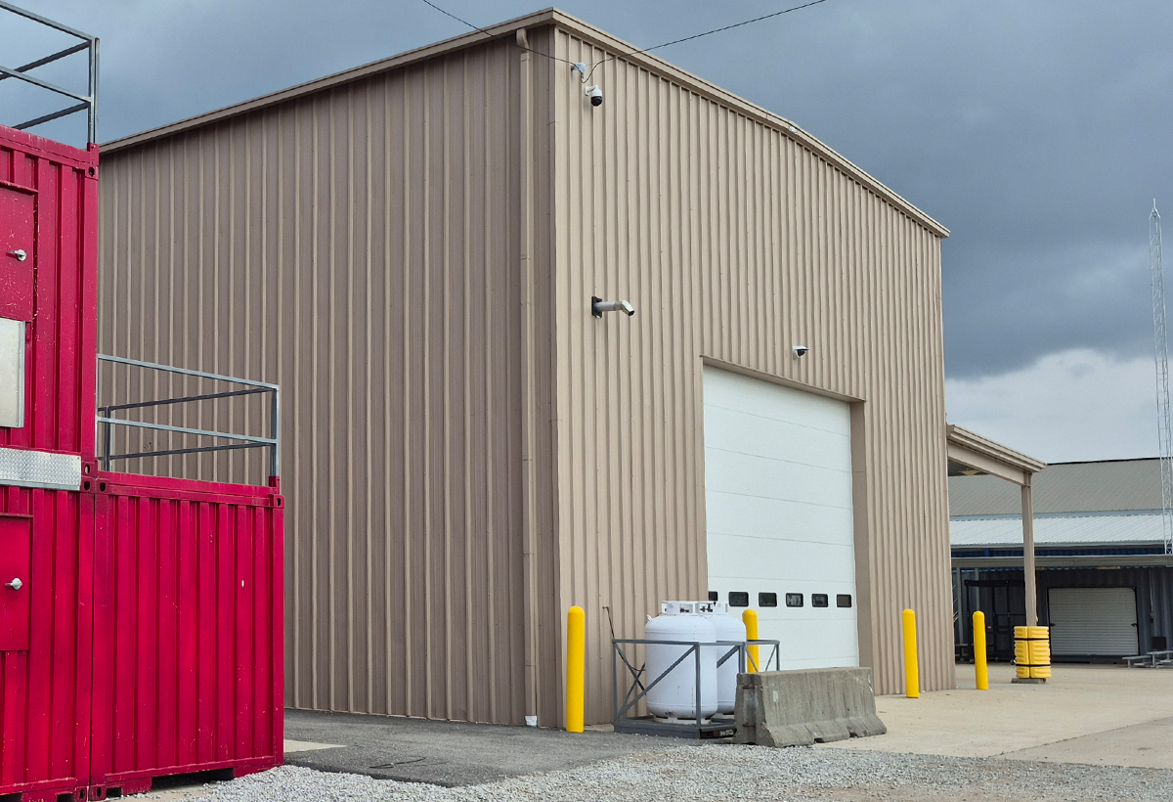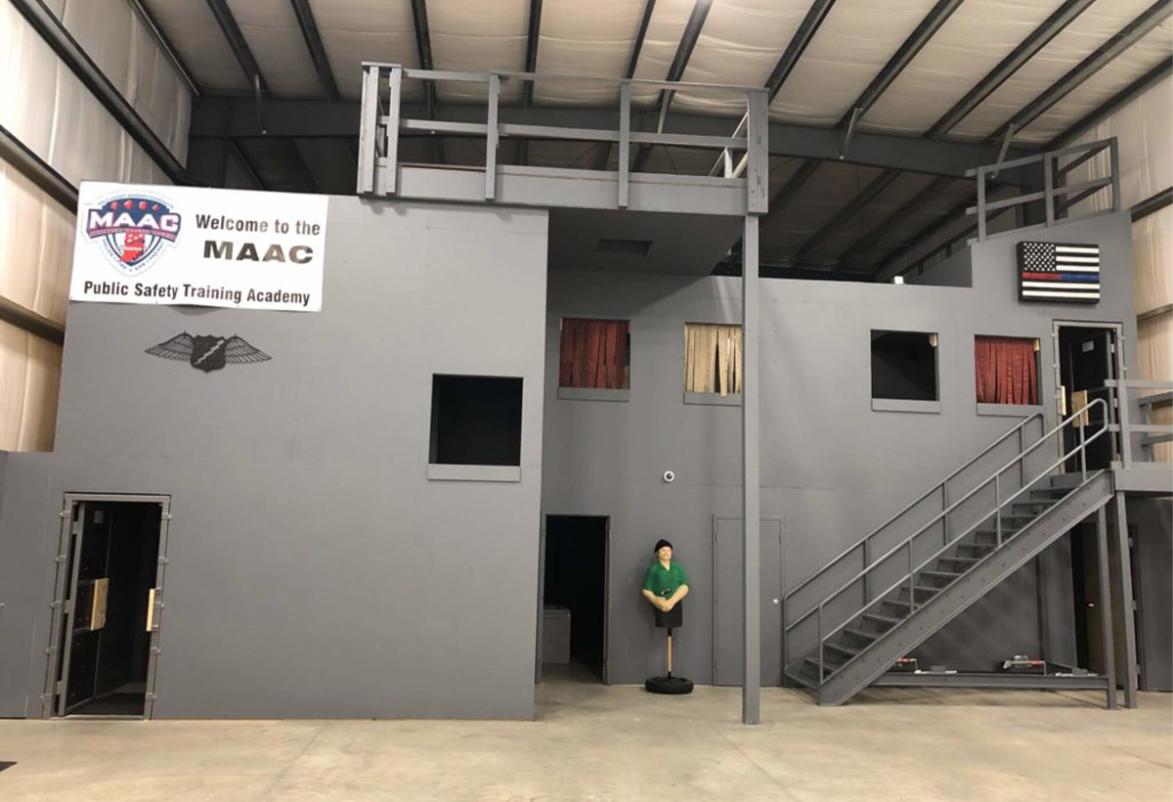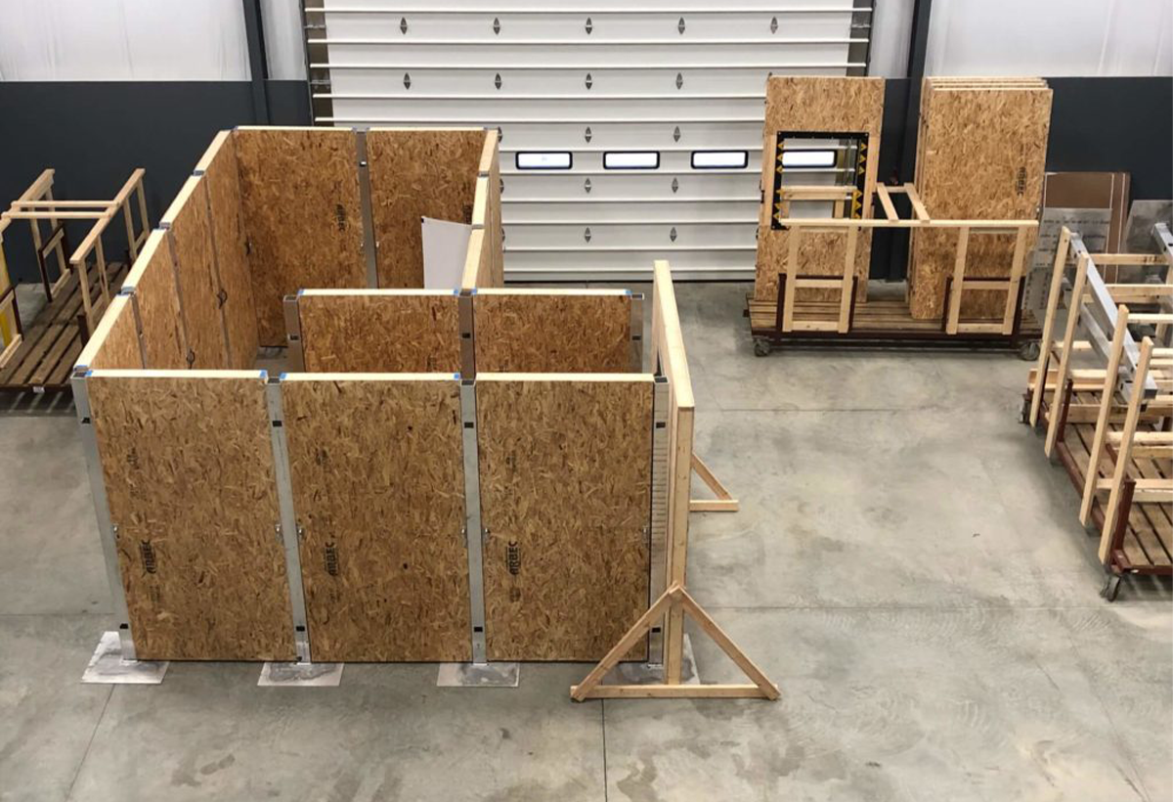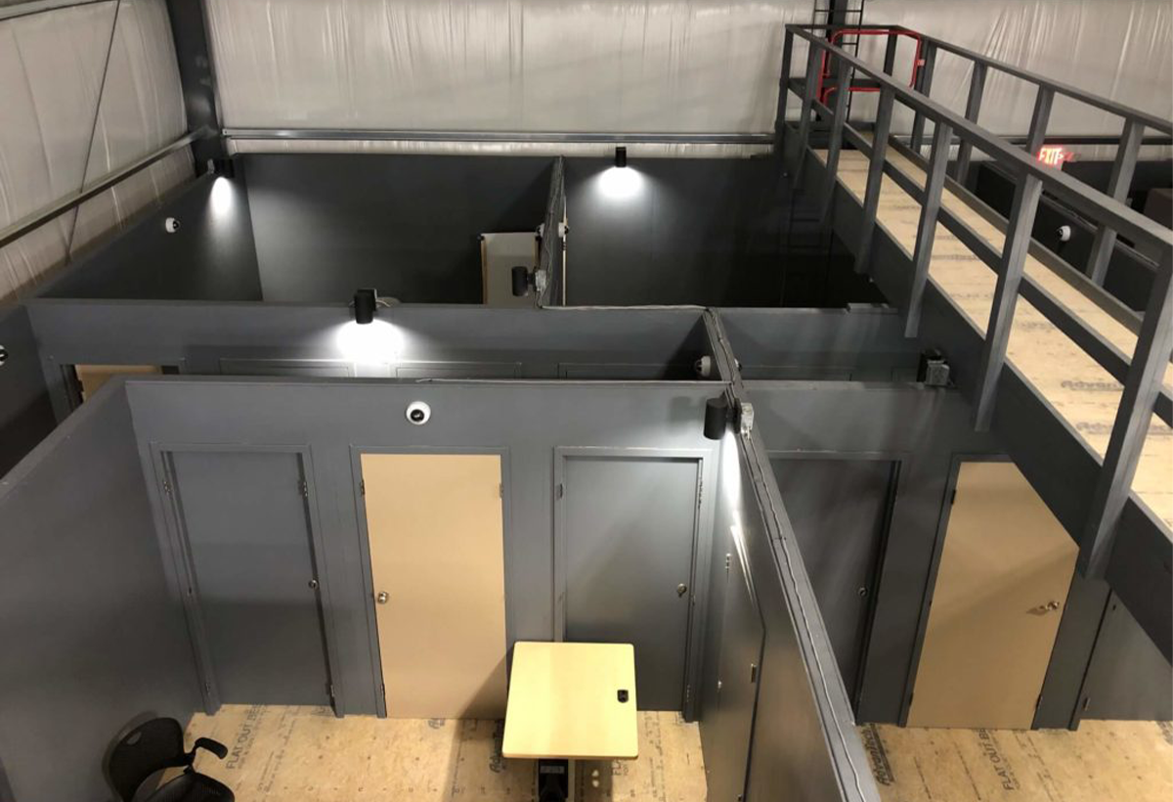MAAC Tactical Training Building
Larson-Danielson, in partnership with Facet Architecture, delivered a design/build project for the Multi Agency Academic Cooperative (MAAC Foundation): the Tactical Training Building. This specialized public safety construction project provides first responders with a highly adaptable environment for real-world training scenarios.
The 4,000-square-foot steel facility features a two-story wooden structure with interchangeable doors, walls, and stair configurations. This flexibility allows for customizable room layouts, multiple access points, and a wide range of training exercises. The building also includes breach doors on the front façade, an enclosed attic with three access points, and a movable stair and railing system for direct landing access.
An open bay accommodates vehicles and provides space for simultaneous training exercises, while a movable wall system allows for additional room configurations. By combining durability with adaptability, this design/build project supports MAAC’s mission to prepare first responders through safe, realistic, and effective training environments.
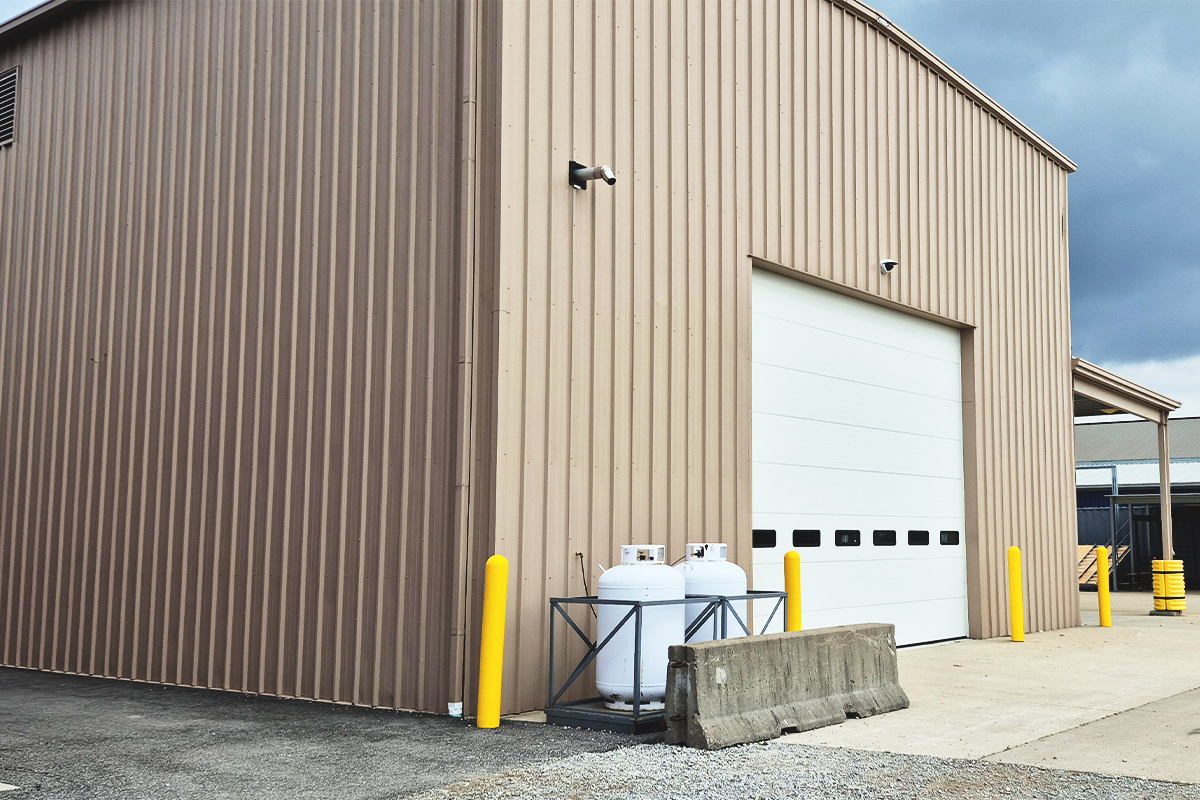
Project Highlights
Size: |
4,000 square feet |
Cost: |
$640,000 |
Owner: |
MAAC Foundation |
Architect: |
Facet Architecture |
Delivery Method: |
Design/Build |
Started: |
December 2019 |
Completed: |
June 2019 |
Want to build something like this?
Send us your info
"*" indicates required fields

