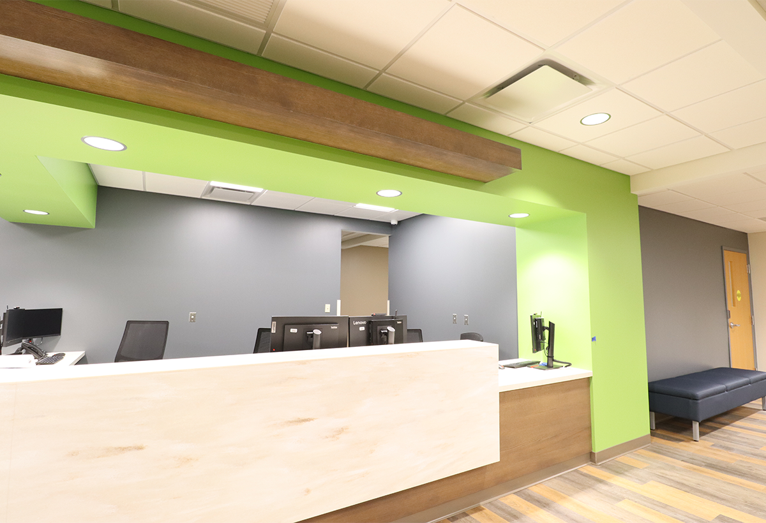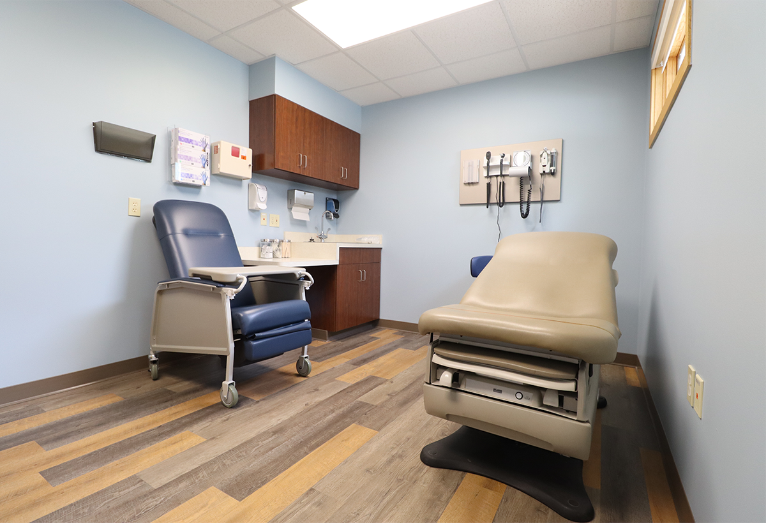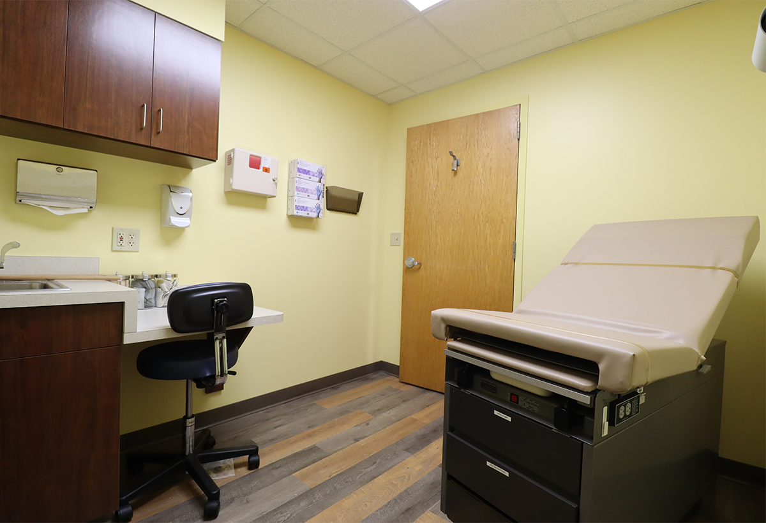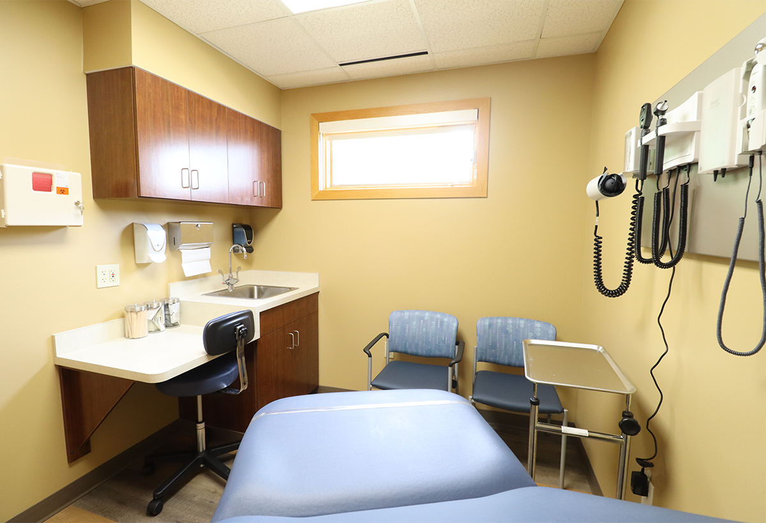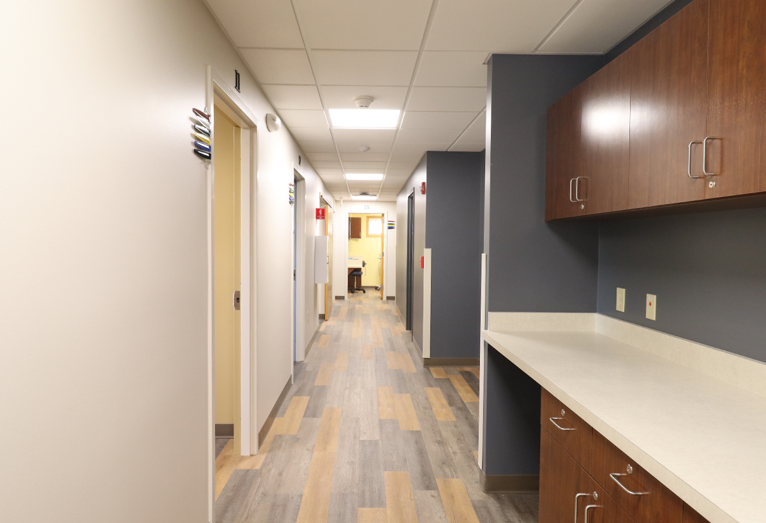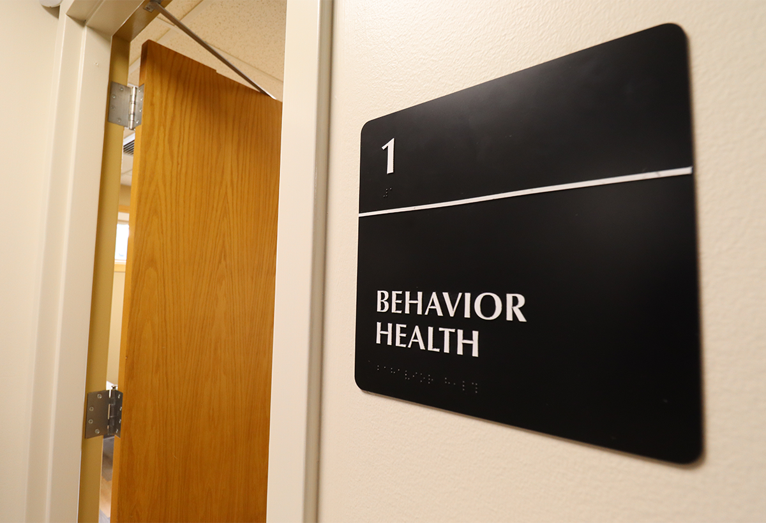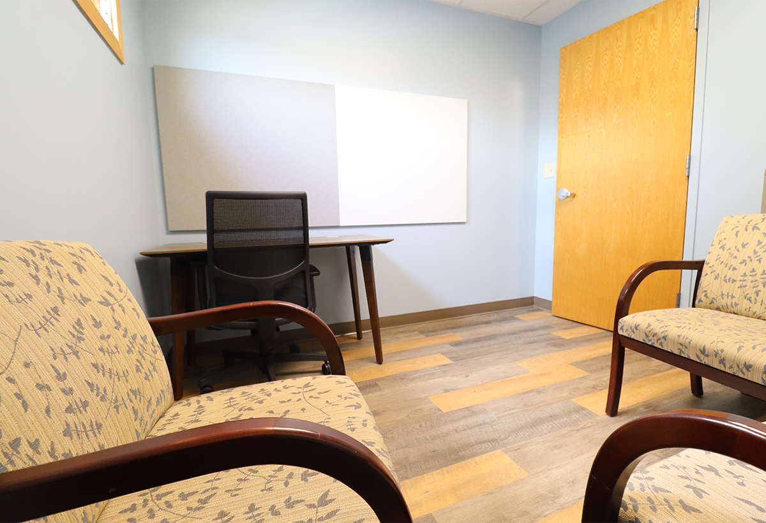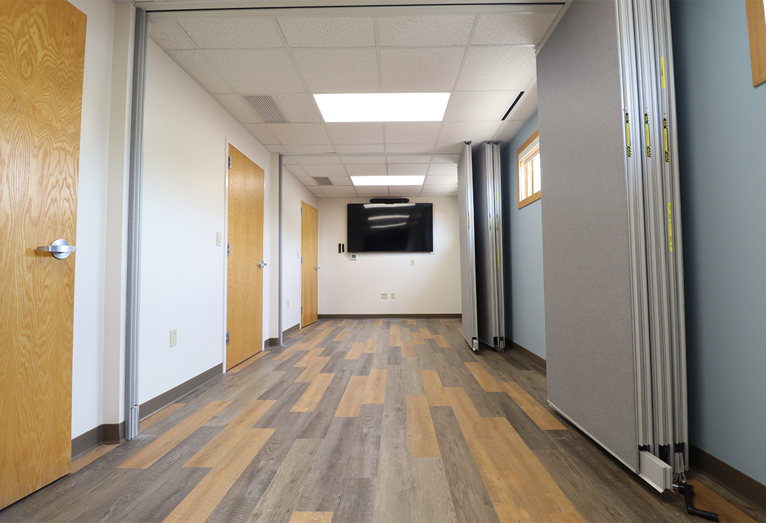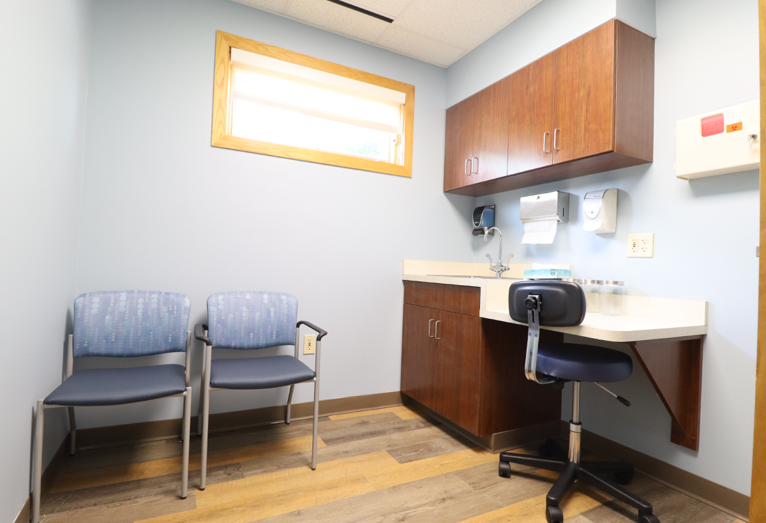HealthLinc Mishawaka Clinic Renovation – 2025
Larson-Danielson recently completed the healthcare construction and renovation of HealthLinc’s Mishawaka clinic, delivering a 10,200 square foot expansion that enhances access to quality care for the local community. Building on our 30,000 square foot addition in 2018, this latest design/build project, completed in partnership with Facet Architecture, transformed underutilized space into a modern, patient-centered facility.
The expansion includes specialized areas for women’s health, behavioral health, optometry, and chiropractic care, as well as a dedicated training site for Behavioral Health residents. With 26 new exam rooms and expanded services, HealthLinc is now able to welcome more than 4,600 additional patients.
As a trusted partner in healthcare construction, Larson-Danielson is proud to continue supporting HealthLinc’s mission to deliver essential medical services and improve the well-being of residents across Mishawaka and beyond.
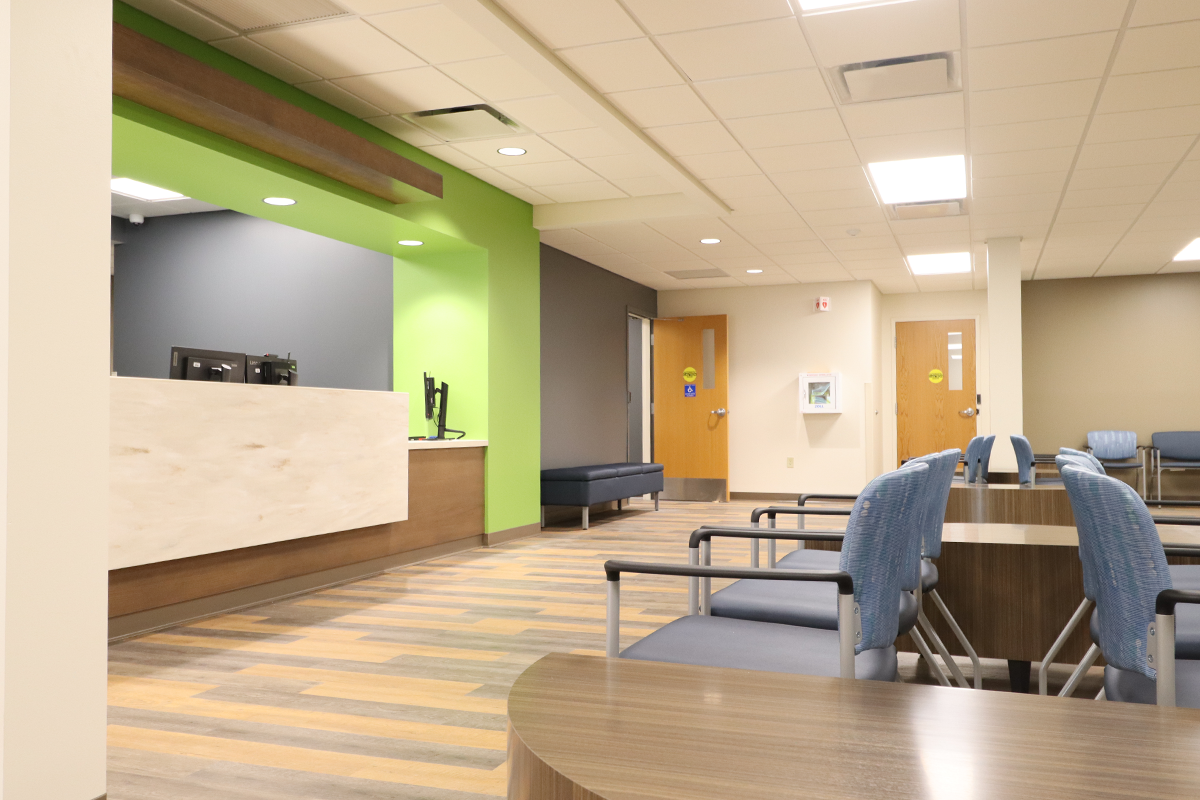
Project Highlights
Size: |
10,200 square feet |
Cost: |
$1.6 million |
Owner: |
HealthLInc |
Architect: |
Facet Architecture |
Delivery Method: |
Design/Build |
Started: |
December 2024 |
Completed: |
September 2025 |
Want to build something like this?
Send us your info
"*" indicates required fields

