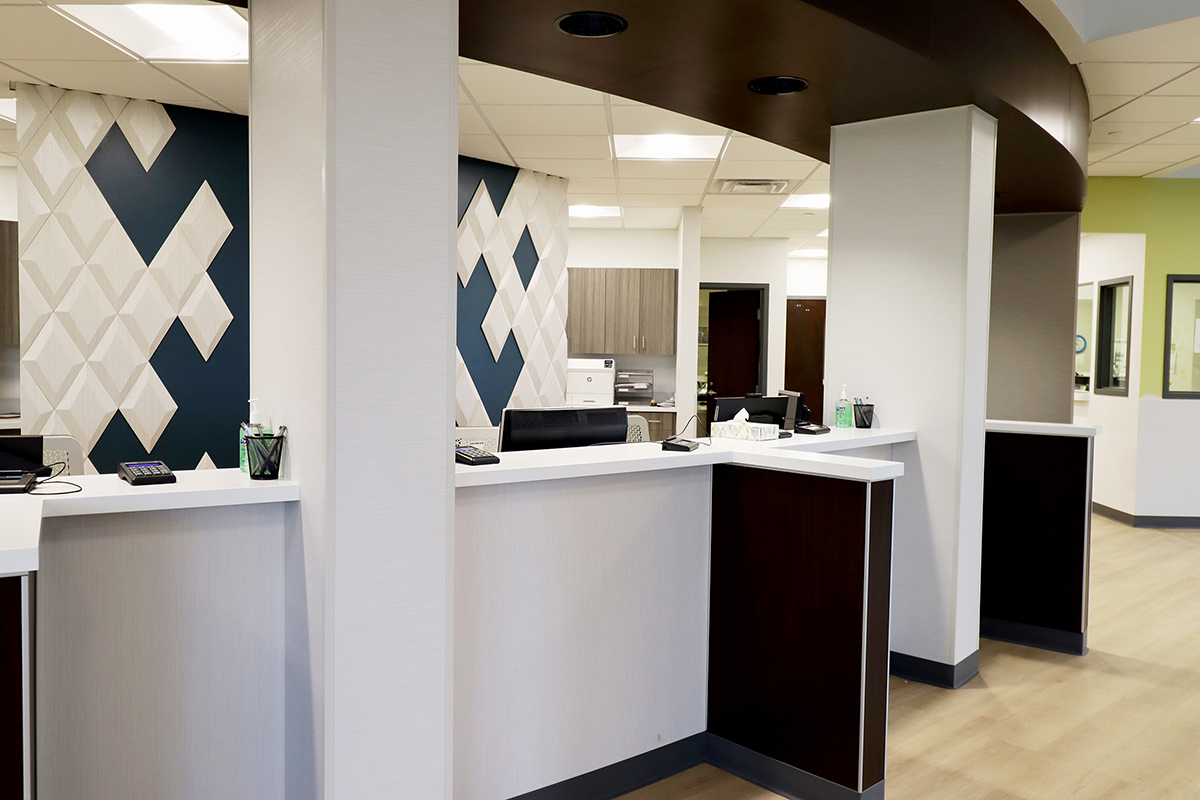Methodist Hospital Pavilion C Lobby Renovation
Facility Services Group (FSG) completed a 2,800 sq. ft. renovation of the lobby at Methodist Hospital’s Pavilion C, delivering a modern, functional update while keeping medical offices fully operational.
The project was completed in multiple phases, allowing continuous operation of the hospital. The renovation included upgraded interiors for the lobby, reception area, and men’s and women’s restrooms, enhancing the patient and visitor experience.
This project highlights FSG’s expertise in healthcare construction, combining careful planning, efficient execution, and attention to detail to meet the needs of active medical facilities.

Project Highlights
Size: |
2,800 square feet |
Cost: |
$530,000 |
Owner: |
Methodist Hospital |
Started: |
September 2022 |
Completed: |
March 2023 |
Want to build something like this?
Send us your info
"*" indicates required fields




