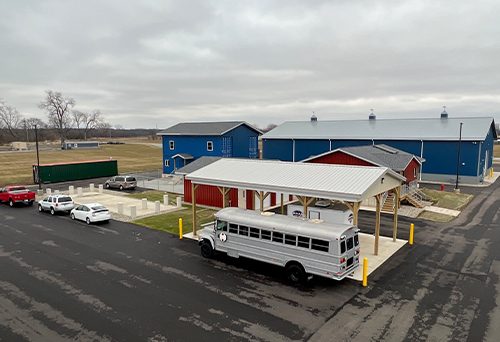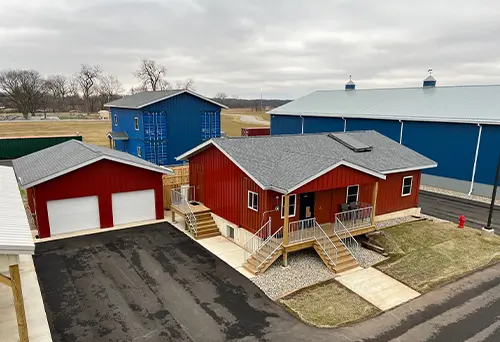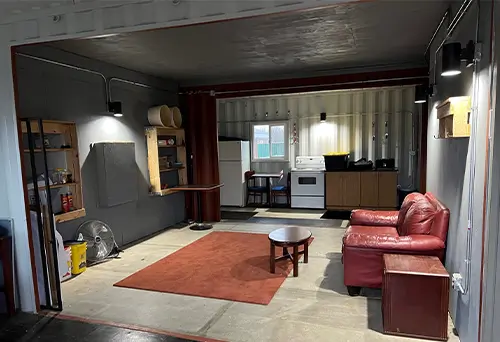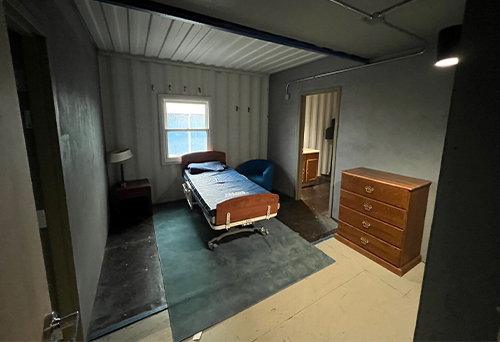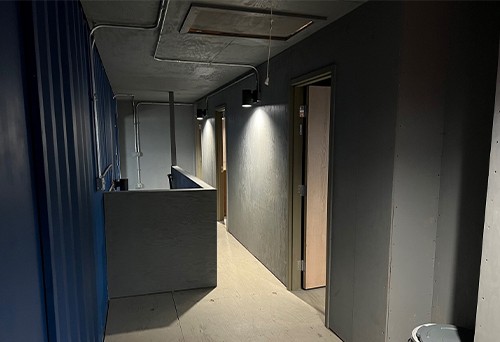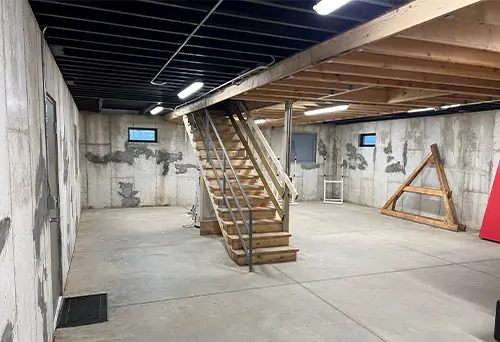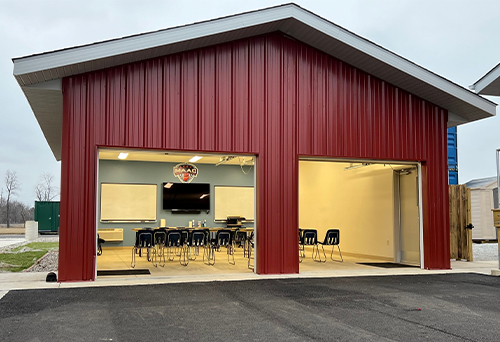MAAC Foundation’s Residential Village
Larson-Danielson collaborated with Facet Architecture as the Design/Build team for the Residential Village, a premier public works construction project on the MAAC Foundation’s first responder training campus in Valparaiso, IN. The Residential Village training facility includes two tactical buildings designed with Conex containers and wood framing on concrete foundations. The single-story building offers a crawlspace with both interior and exterior access. The two-story building features four bedrooms, a full basement, and an attic, catering to diverse training needs.
Beyond the tactical structures, the project incorporates a canopy pavilion and a garage classroom, providing versatile spaces for gatherings and training sessions. This project highlights our commitment to delivering quality and value in public work construction and design/build services, ensuring client satisfaction with every detail.
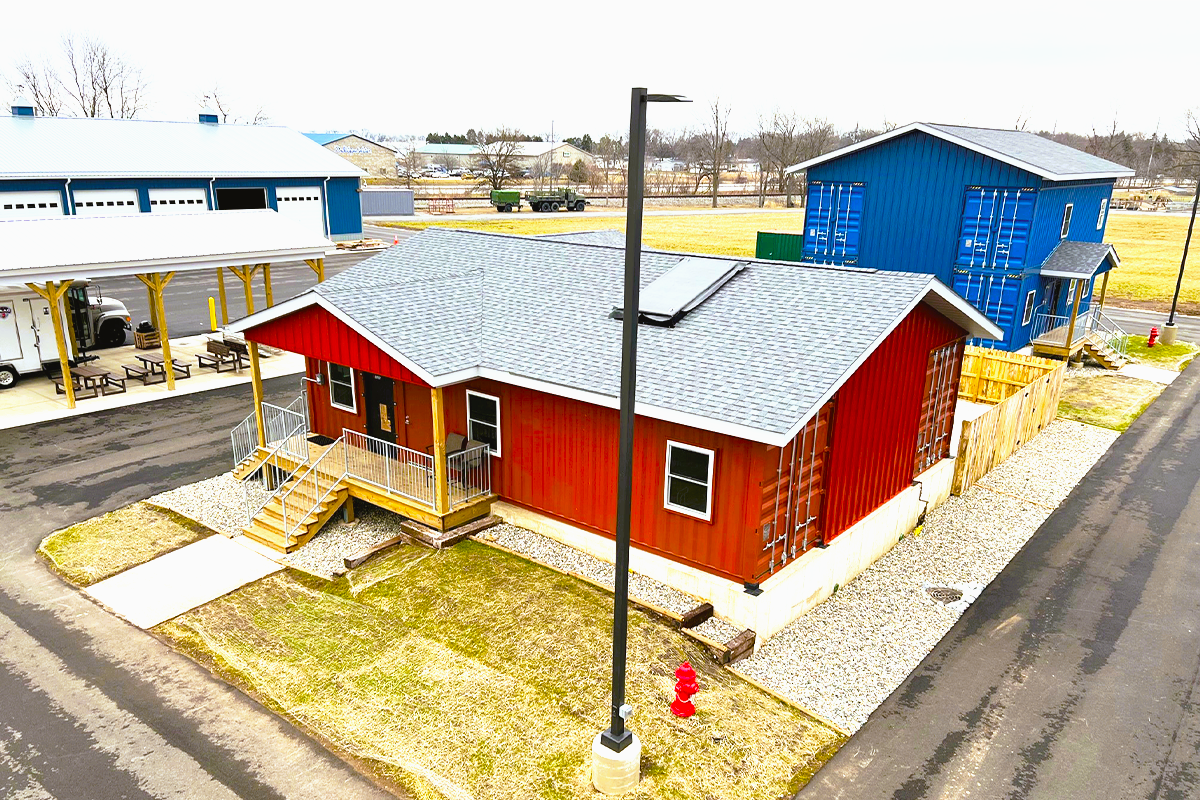
Project Highlights
Size: |
12,200 square feet |
Cost: |
$1.97 million |
Owner: |
MAAC Foundation |
Architect: |
Facet Architecture |
Delivery Method: |
Design/Build |
Started: |
May 2022 |
Completed: |
February 2023 |
Want to build something like this?
Send us your info
"*" indicates required fields

